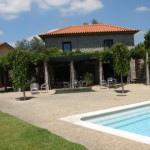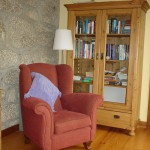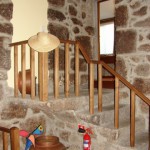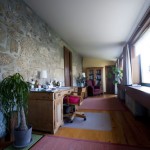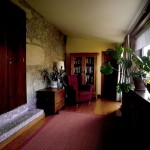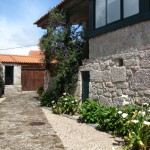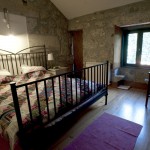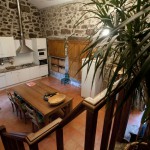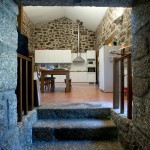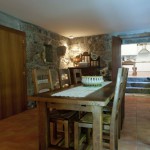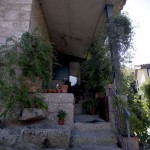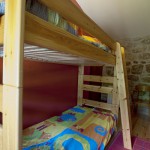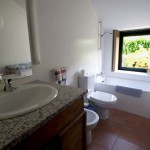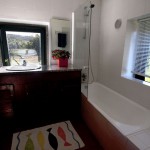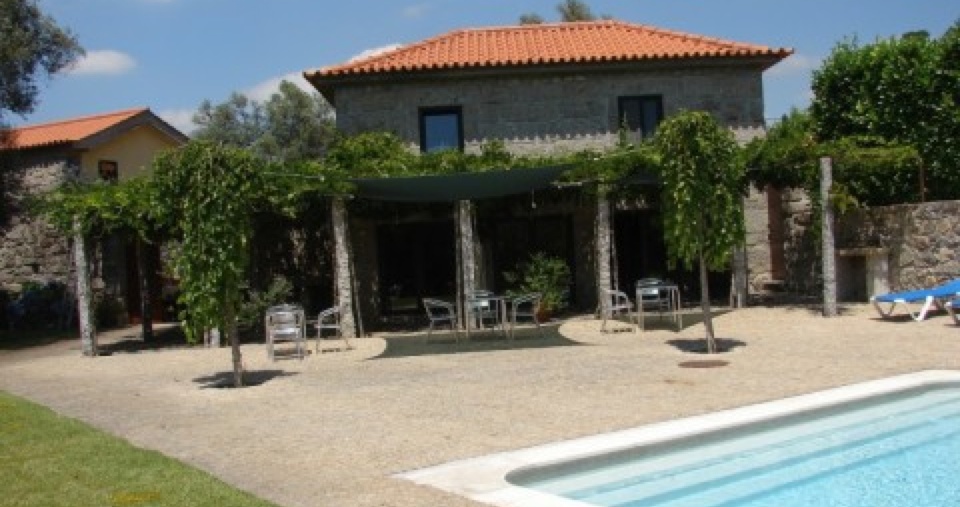
This was the original farmhouse and is the largest of the four. The house is on two floors with direct entrances to the courtyard and swimming pool area. On the ground floor there is a very large fully equipped modern kitchen with dishwater, microwave, split-level cooker/oven, fridge and a farmhouse table seating six (6).
The separate dining room sits also sits six (6) with an extension for an additional four (4). The very comfortable lounge area, which opens out onto the patio, is equipped with TV/video, CD/radio and has a traditional log-burning stove.
There are two patios – one at the end of the house which opens out to the swimming pool and gardens. The other is a private patio, at the side of the house, which has its own Bar–B–Q and eating area. There is a large table seating six (6). The patio has its own small raised garden and is sheltered by vines, which makes it an ideal area for breakfast, lunch or just a peaceful place to sit and read.
There is also a separate toilet / shower unit on the ground floor.
On the first floor there is another lounge/reading room with a writing desk and comfortable reading chairs – there is also a well stocked bookcase. The room has a large open window side, which faces west and is a very pleasant place to sit and watch the sun go down
There are three bedrooms – the main bedroom has a large double bed, large antique chest of drawers, fitted wardrobes and en-suite shower–room/toilet.
The other two bedrooms each have adult size bunk beds – a cot and baby changing able are available on request. Both bedrooms share an en–suite bathroom/toilet.
The house is an excellent example of a traditional farmhouse. It is very spacious and renovated to a very high standard, especially the kitchen and bathrooms. The furnishings were chosen to match the Portuguese style of the house and add to a very comfortable and pleasant experience.
The house was the original farmers house where the farmers family lived and would have been the central point of the farm – the family would have taken their meals here, relaxed and slept. The current dining room area was previously the winery and during renovation we removed two large stone wine vats, which would have made it a very large wine production operation – upwards of a hundred casks per year. The lounge area at the end of the house, with the open doors to the external patio, used to be the area where the farmers cows were tethered and milked.
The upper floor was accessed internally and the current lounge/reading room area on the first floor was originally open to the elements.
The house is strictly non-smoking.
- Sleeps 6
- 1 large bedroom with en-suite shower–room/toilet.
- 2 bedrooms sharing en–suite bathroom/toilet.
- Large modern kitchen
- 2 patios separate toilet/shower on the ground floor
- The house is strictly non-smoking.
Pricing | |||
| Period | January - June | July - August | September - December |
| Price €/week | € 850 | € 950 | € 850 |
Click here for arrival time and pricing info.
- Change over day: Saturday Arrival time: 4-7 p.m. / Departure time before 10 a.m.
- Prices include linen and towels for use in house
- Prices do not include a refundable breakages deposit of € 300 per property per booking which is payable at the time of the final payment.
- All prices are per week. All prices include local taxes.

